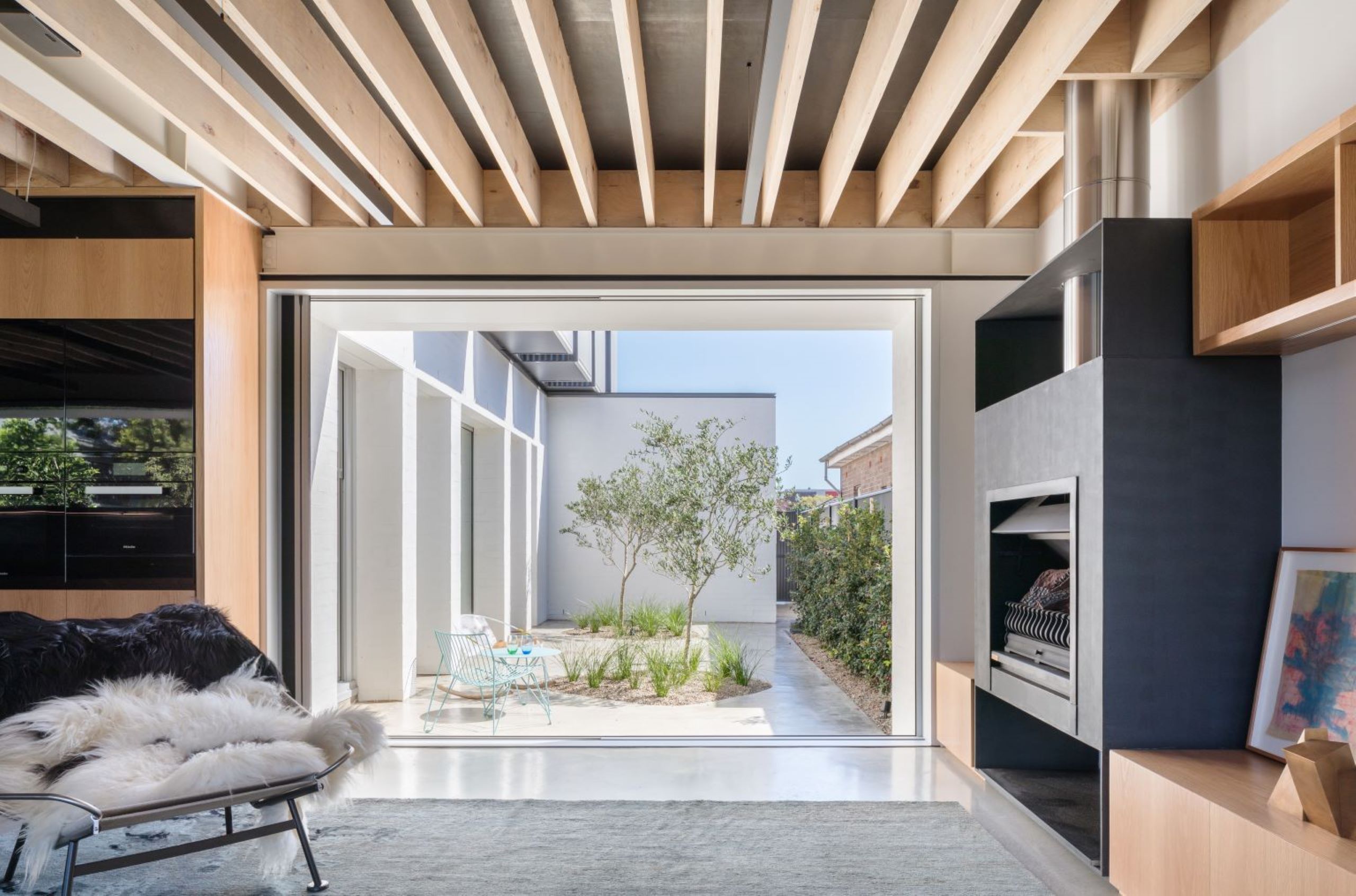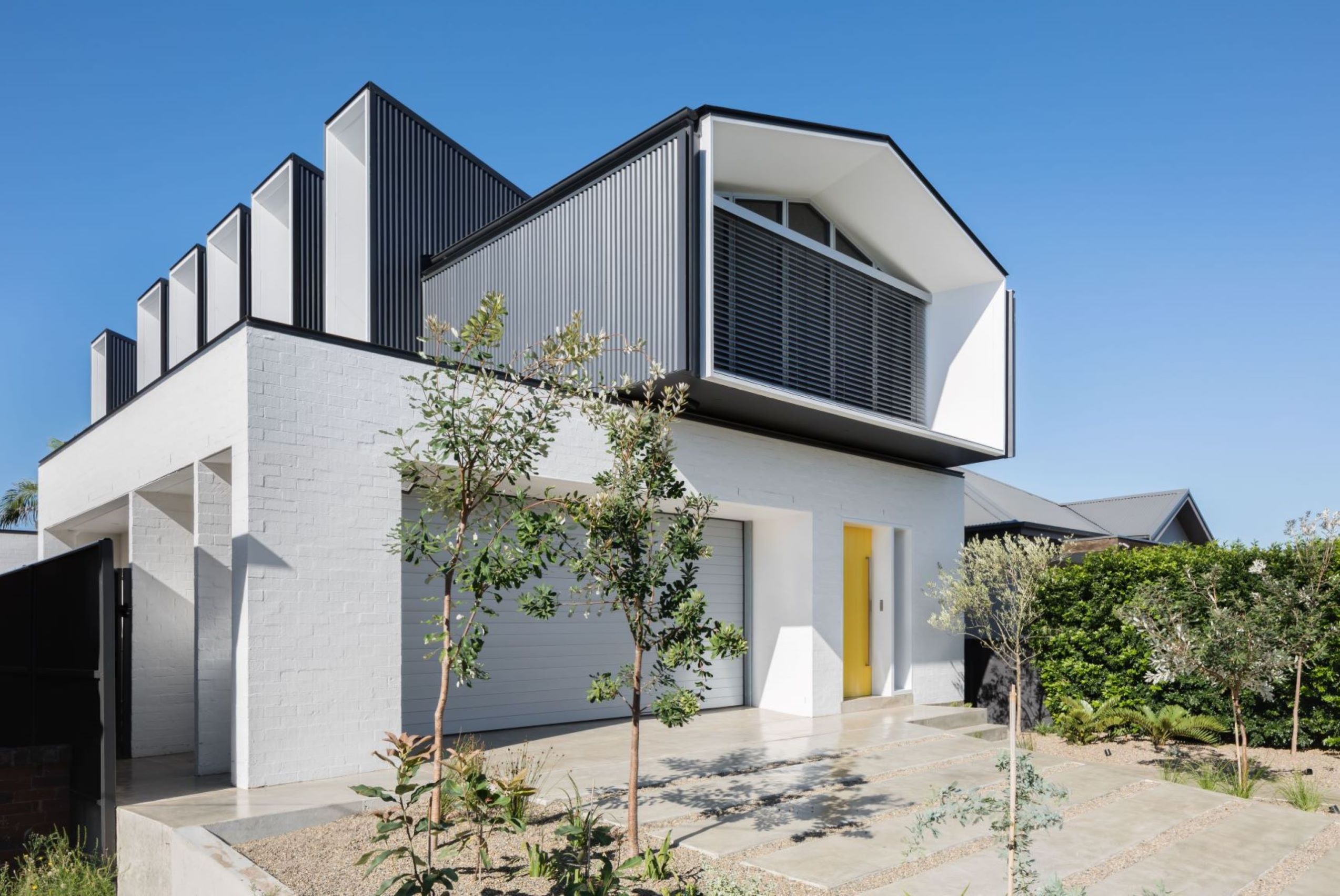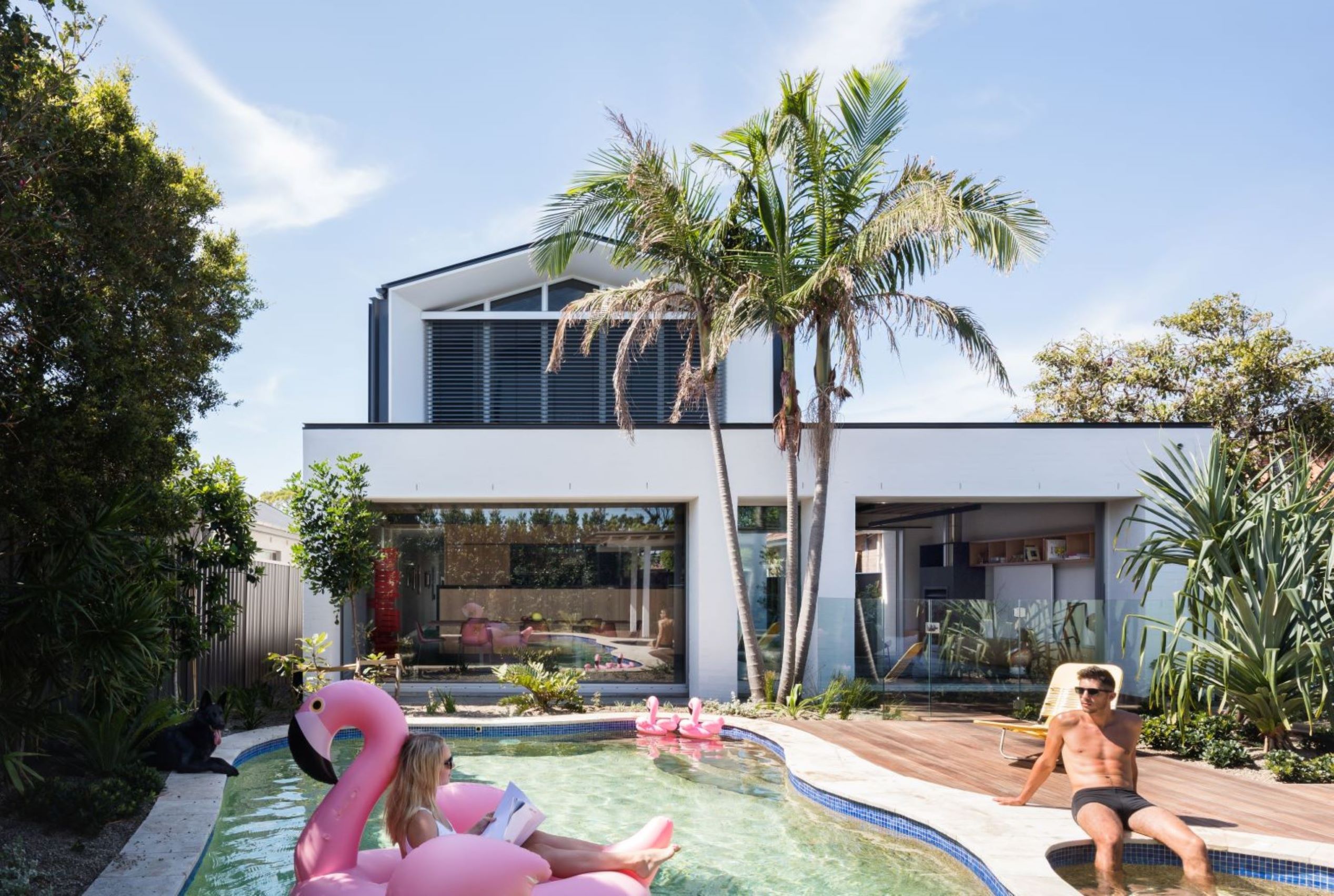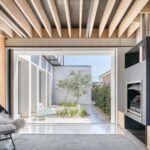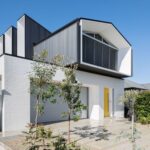A striking new residence that brings life to a tired suburban street. The structural brief was for an economical structure that could be expressed and celebrated. Timber framing was used throughout, with expressed LVL floor joists at the underside of the first floor. Steelwork was used judiciously to achieve large, glazed openings and neatly detailed dormers.
Hyde House
Project Key Info
Architect
Tzannes
Builder
Artechne
Photographer
Katherine Lu
Value
$2m
Completion Date
January 2017

